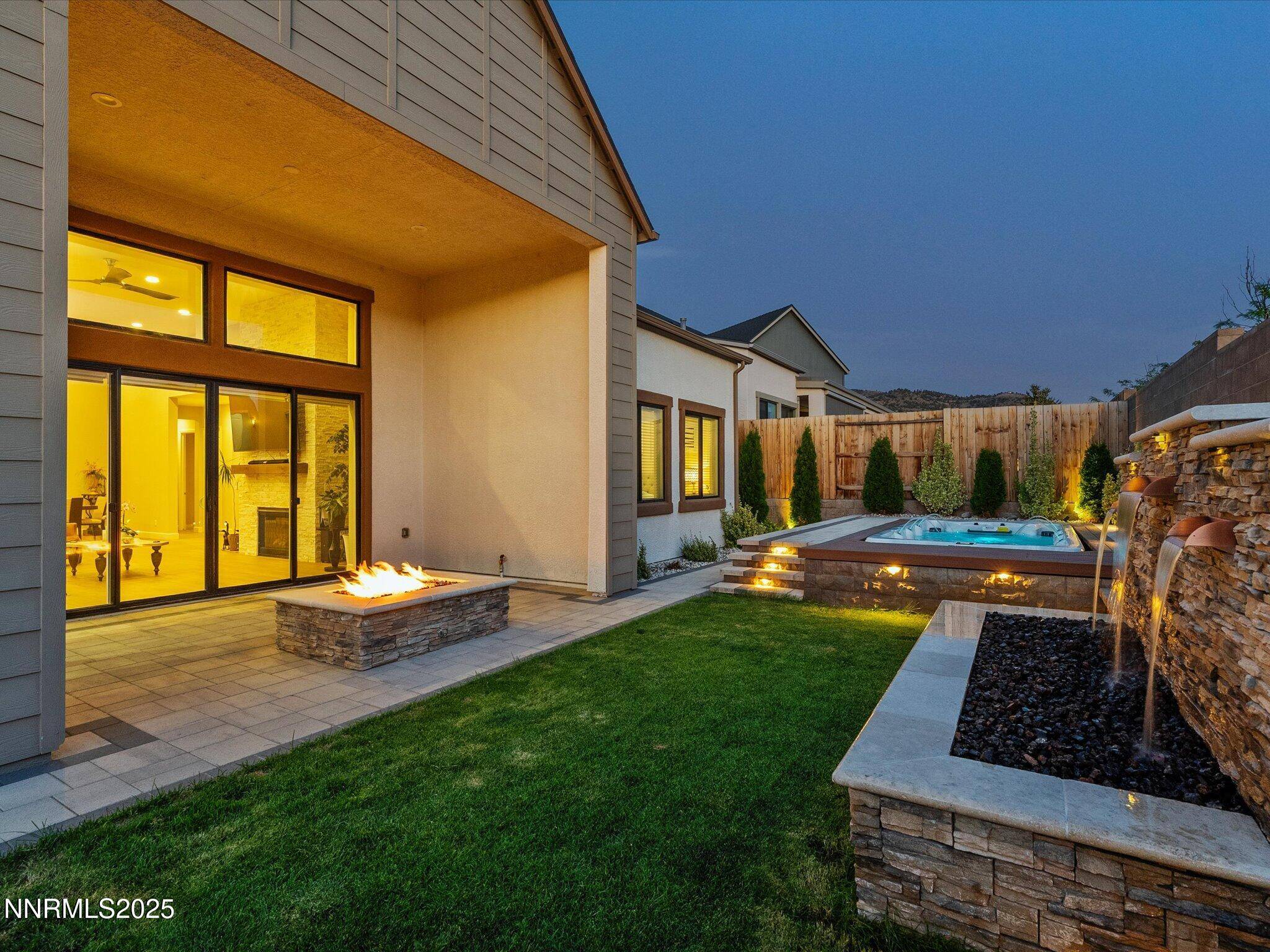13545 Cobalt Sky ST Street Reno, NV 89521
3 Beds
4 Baths
2,836 SqFt
UPDATED:
Key Details
Property Type Single Family Home
Sub Type Single Family Residence
Listing Status Active
Purchase Type For Sale
Square Footage 2,836 sqft
Price per Sqft $458
Subdivision Caramella Ranch Estates Village
MLS Listing ID 250052685
Bedrooms 3
Full Baths 3
Half Baths 1
HOA Fees $323/qua
Year Built 2020
Annual Tax Amount $7,440
Lot Size 8,565 Sqft
Acres 0.2
Lot Dimensions 0.2
Property Sub-Type Single Family Residence
Property Description
Step outside to your own private oasis, where every detail has been curated for relaxation and fun. Enjoy evenings around the custom firepit, host cookouts at the outdoor kitchen, unwind in the SwimSpa, or refine your short game on the putting green. A tranquil water feature, landscape lighting, and a handy storage shed add both beauty and function to the backyard retreat.
Inside, decorator touches include plank tile flooring, designer lighting, and motorized blinds throughout. The spacious primary suite is a true retreat, featuring a spa-inspired bathroom with a soaking tub, oversized shower, and a walk-in closet with built-in shelving and organizers designed for effortless living.
Located in a gated community in Caramella Ranch, this home offers access to an array of premium amenities. Enjoy the convenience of a well-equipped clubhouse, state-of-the-art fitness center, sparkling pool, and relaxing spa—perfect for an active lifestyle or unwinding at the end of the day. The manicured neighborhood features pride of ownership throughout, creating a welcoming atmosphere and added peace of mind.
This is a home that combines modern elegance with everyday ease—all in a desirable South Reno location.
Location
State NV
County Washoe
Community Caramella Ranch Estates Village
Area Caramella Ranch Estates Village
Zoning PD
Direction Regency Ridge-Amethyst Hills-Cobalt Sky
Rooms
Family Room None
Other Rooms Entrance Foyer
Dining Room Living Room Combination
Kitchen Breakfast Bar
Interior
Interior Features High Ceilings, Smart Thermostat
Heating Forced Air, Natural Gas
Cooling Central Air
Flooring Ceramic Tile
Fireplaces Number 1
Fireplaces Type Gas, Gas Log
Fireplace Yes
Appliance Gas Cooktop
Laundry Cabinets, Laundry Room, Washer Hookup
Exterior
Exterior Feature Barbecue Stubbed In, Fire Pit, Outdoor Kitchen
Parking Features Garage, Garage Door Opener
Garage Spaces 3.0
Pool None
Utilities Available Cable Connected, Electricity Connected, Internet Connected, Natural Gas Connected, Sewer Connected, Water Connected, Water Meter Installed
Amenities Available Clubhouse, Fitness Center, Gated, Maintenance Grounds, Pool, Spa/Hot Tub
View Y/N Yes
View Mountain(s), Ski Resort
Roof Type Composition,Pitched
Porch Patio, Deck
Total Parking Spaces 3
Garage No
Building
Lot Description Sprinklers In Front
Story 1
Foundation Slab
Water Public
Structure Type Stucco
New Construction No
Schools
Elementary Schools Brown
Middle Schools Marce Herz
High Schools Galena
Others
Tax ID 143-273-14
Acceptable Financing 1031 Exchange, Cash, Conventional, FHA, VA Loan
Listing Terms 1031 Exchange, Cash, Conventional, FHA, VA Loan
Special Listing Condition Standard
Janice Schaaf
Global Real Estate Advisor ~ Realtor | License ID: NV 185416 | CA 01768524
GET MORE INFORMATION





